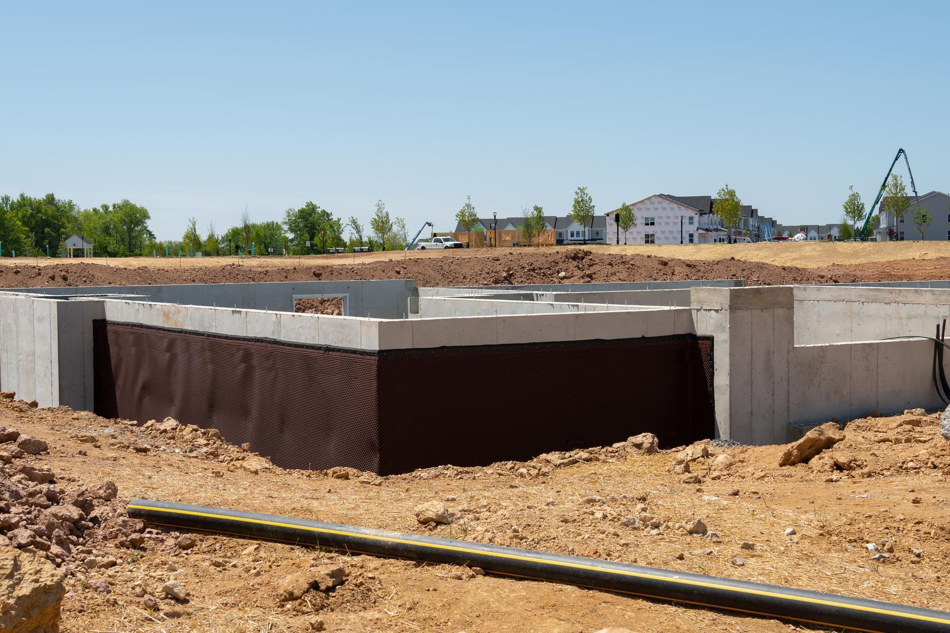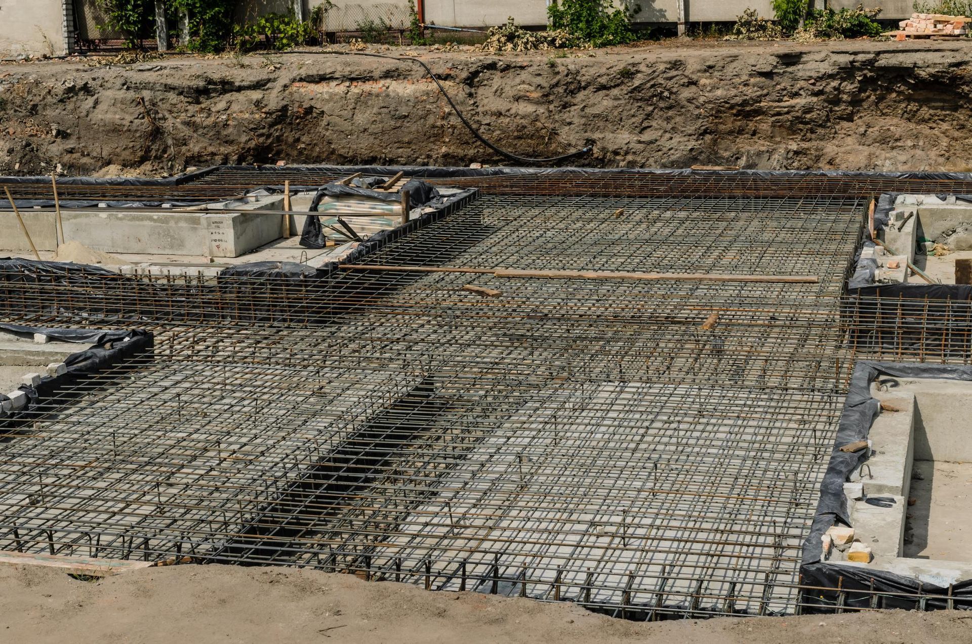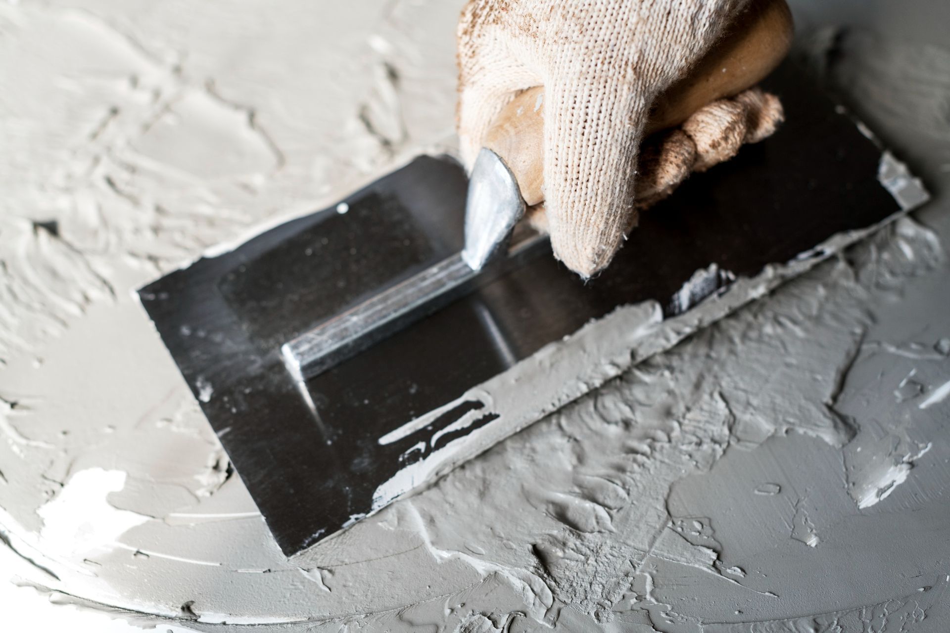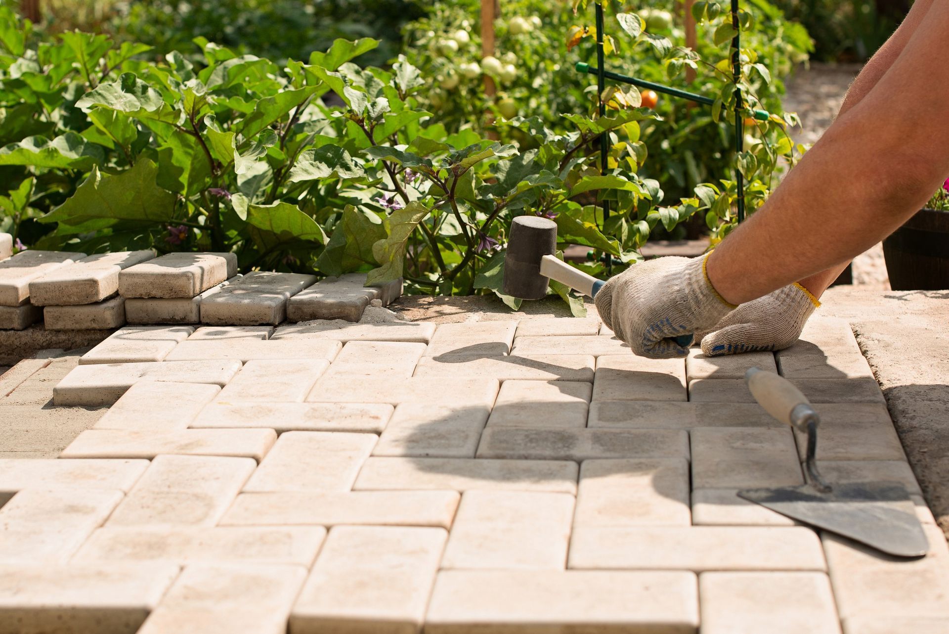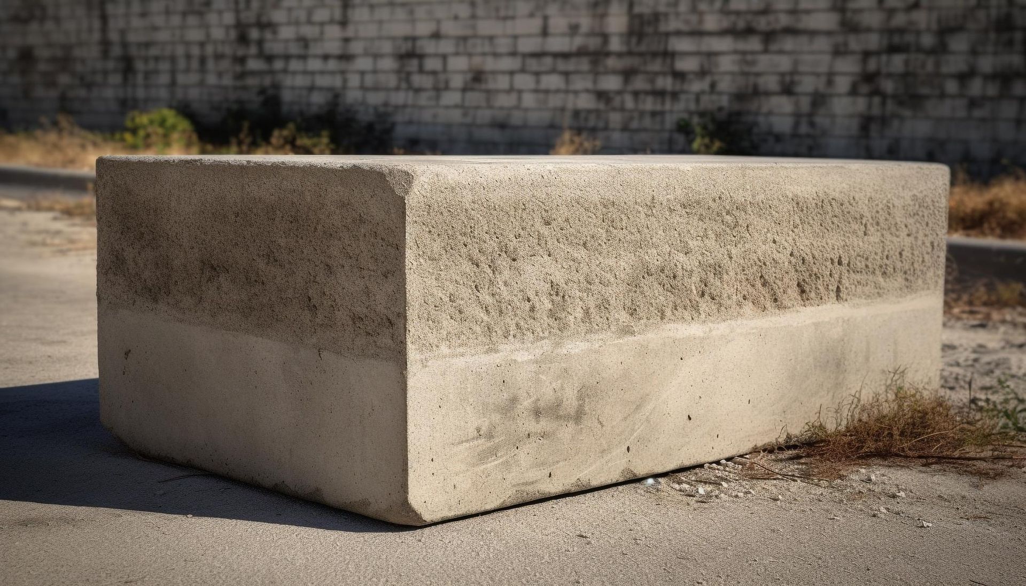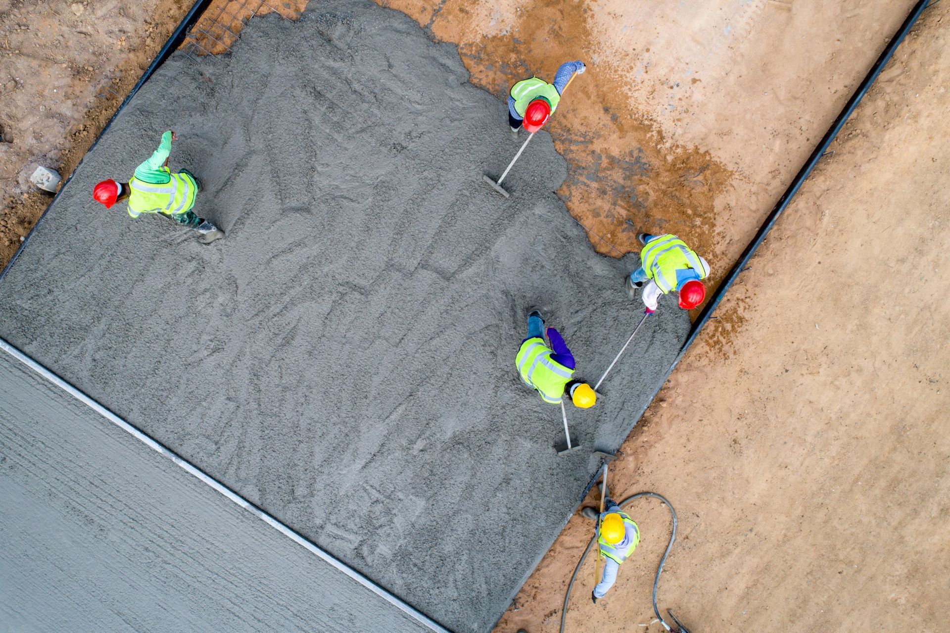Concrete Footings 101: Everything You Need to Know
If you've ever marveled at the strength and stability of buildings, it's time to get acquainted with an essential element of construction – concrete footings. These unassuming structures play a pivotal role in ensuring the stability and longevity of any building. In this guide, we'll break down everything you need to know about concrete footings, from their basic types to planning, construction, and maintenance.
What Are Concrete Footings?
Concrete footings are the unsung heroes of construction. Essentially, they are solid blocks or structures made of concrete that are placed beneath the ground to support the weight of a building. Imagine them as the sturdy foundation upon which your house or any structure stands. Without proper footings, the structure could sag or even collapse.
Types of Concrete Footings
Concrete footings come in various types, each tailored to specific construction needs and conditions. Understanding the different types is crucial for selecting the most suitable footing for your project.
- T-Shaped Footings: These footings get their name from their T-shaped cross-section. They are commonly used to support load-bearing walls in residential and commercial buildings. The vertical stem of the T, called the "heel," bears the weight of the wall, while the horizontal base provides stability. T-shaped footings are ideal for structures with multiple walls requiring support.
- Slab-on-Grade Footings: These footings are often used in residential construction, particularly for buildings without basements. They involve pouring a continuous slab of concrete directly onto the ground's surface. Slab-on-grade footings are cost-effective and suitable for smaller structures, garages, or homes.
- Continuous Footings: Continuous footings, also known as strip footings, are long, continuous sections of concrete that run beneath a wall or load-bearing column. They are commonly used in commercial buildings and larger structures. Continuous footings distribute the weight of the entire wall or structure evenly along their length, providing excellent stability.
- Spread Footings: Spread footings are characterized by their wide, spread-out base that evenly distributes the load to the soil. These footings are suitable for supporting columns, piers, or isolated points of contact with the ground. They are commonly used in bridge and highway construction and are versatile enough to accommodate various soil conditions.
Each type of concrete footing has its strengths and applications. Selecting the appropriate type depends on factors such as the building's design, load-bearing requirements, soil conditions, and local building codes. Understanding these distinctions will enable you to make informed decisions during the planning and design phase, ensuring the stability and durability of your construction project.
Planning and Design
Before diving into the construction of concrete footings, thorough planning and precise design are essential. First and foremost, it's crucial to conduct a soil analysis of the construction site. Different soil types have varying load-bearing capacities, and this analysis helps determine the adequacy of your chosen location for footings. A comprehensive site evaluation is equally vital, considering factors such as existing structures, utilities, and property boundaries.
Understanding the load-bearing requirements is the next step in your planning process. The weight of the building or structure you intend to construct plays a significant role in determining the size and depth of the footings. Local building codes also come into play here; they often specify the minimum requirements for footing dimensions based on factors like soil type and structure size.
Moreover, obtaining the necessary permits and adhering to local regulations is essential. Compliance with building codes ensures not only the structural integrity of your project but also safety for occupants and neighbors.
Materials and Tools
Gathering the right materials and tools for constructing concrete footings is the foundation of a successful project. The primary material, of course, is the concrete mix. High-quality concrete that meets the required strength specifications is critical. The concrete mix should also be properly proportioned to ensure it provides the necessary structural support.
Reinforcement materials, typically in the form of rebar (reinforcing steel bars), are another key component. Rebar strengthens the concrete and prevents cracking, enhancing the durability of the footings. The size and spacing of the rebar should adhere to engineering and design specifications.
In terms of tools, you'll need a range of equipment for excavation, mixing, and finishing. Shovels and wheelbarrows come in handy for digging the trench and transporting materials. A concrete mixer ensures that the concrete mix is properly blended, maintaining consistency and strength. A level is crucial to ensure that the footings are level and correctly aligned during the construction process.
Additionally, you may need formwork materials such as wooden boards or metal panels to create molds for your footings. These molds hold the concrete in place as it cures, shaping it into the desired form.
As you gather your materials and tools, remember that using high-quality materials and well-maintained tools can significantly impact the final quality and strength of your concrete footings. Taking the time to select the right materials and tools is an investment in the long-term stability of your construction project.
Construction Process
The construction of concrete footings involves a meticulous step-by-step process to ensure their stability and longevity. Here's a detailed breakdown of each phase:
- Excavation and Site Preparation: The process begins with excavation and site preparation. The designated area for the footings is carefully dug to the required depth. Precise and level excavation is critical to ensure uniform and stable footings. The depth of excavation is determined by factors like soil conditions, load-bearing requirements, and local building codes. In some cases, soil compaction may be necessary at the bottom of the trench to increase its load-bearing capacity and prevent settling or sinking.
- Formwork and Rebar Installation: Once the trench is ready, formwork is constructed. Formwork consists of wooden or metal molds that define the shape and dimensions of the footings. Ensuring that the formwork is level and correctly aligned is crucial, as it directly influences the final shape of the footings. Before pouring concrete, reinforcing steel bars, known as rebar, are installed within the formwork. The size and spacing of the rebar should adhere to engineering and design specifications, as it plays a vital role in strengthening the footings and preventing cracking.
- Concrete Pouring and Curing: With the formwork and rebar in place, it's time to mix and pour the concrete. The concrete mix should meet the required strength specifications and be properly proportioned. During the pouring process, vibrating tools are often used to remove air bubbles and ensure the concrete is compacted, leading to a denser and more robust footing. After pouring, the curing process begins. Curing involves allowing the concrete to harden and gain strength gradually. Proper curing typically includes keeping the concrete moist and protected from extreme temperatures for a specified period, often at least seven days. As the concrete cures, you can finish the surface of the footings using tools like trowels to achieve a smooth and even finish. Proper finishing not only enhances the appearance but also improves the overall quality of the footings.
Following these meticulous steps in the construction process is essential to ensure that your concrete footings are solid, level, and capable of supporting the intended structure. Additionally, exercising patience during the curing process is crucial, as rushing this phase can compromise the footings' strength and stability.
Common Mistakes to Avoid
When it comes to constructing concrete footings, avoiding common mistakes is as critical as following the correct steps. Here, we'll highlight some of the most prevalent errors and how to steer clear of them:
- Inadequate Excavation: One of the most frequent mistakes is failing to excavate the trench to the required depth and dimensions. Inadequate excavation can result in footings that are too shallow to provide proper support for the structure. To avoid this, meticulously follow the excavation specifications outlined in your design, considering factors like soil type and load-bearing requirements.
- Improper Concrete Mixing: Inconsistent or improperly mixed concrete can lead to weak footings that are prone to cracking and settling. Ensure that the concrete mix is of high quality and meets the required strength specifications. Pay close attention to the water-to-cement ratio during mixing, as excessive water can weaken the concrete.
- Insufficient Curing Time: Rushing the curing process is a common mistake. Concrete footings need adequate time to gain strength and durability. Neglecting proper curing can result in weakened footings that may not meet structural requirements. Follow the recommended curing duration, typically at least seven days, and protect the concrete from extreme temperatures and drying out too quickly.
- Lack of Rebar or Inadequate Reinforcement: Inadequate reinforcement, such as insufficient or improperly placed rebar, is a significant mistake. Without proper reinforcement, footings may not withstand structural loads, leading to potential cracking and structural instability. Ensure that you follow engineering and design specifications for rebar size, spacing, and placement.
- Failure to Address Drainage: Poor drainage around the footings can cause water accumulation and erosion, compromising their stability over time. To prevent this mistake, incorporate proper drainage solutions during the construction phase. This may involve the installation of drain pipes or gravel to divert water away from the footings.
- Neglecting Inspections: Skipping regular inspections during the construction process can lead to oversight of critical details. Frequent inspections help identify issues early on and allow for timely corrections. Ensure that the excavation, formwork, rebar installation, and concrete pouring are continually monitored for accuracy and quality.
By avoiding these common mistakes, you can significantly enhance the quality and durability of your concrete footings. Paying attention to detail, following design specifications, and adhering to best practices will contribute to the long-term stability of your construction project.
Maintenance and Longevity
Concrete footings, like any part of a building, require maintenance. Regular inspections, filling cracks, and addressing drainage issues can help extend their lifespan significantly. Remember, a well-maintained footing means a stable structure.
Cost Considerations
The cost of concrete footings can vary depending on factors such as size, location, and materials. Planning your budget carefully and getting multiple quotes from contractors can help you manage the costs effectively.
Conclusion
Concrete footings may not be the most glamorous part of construction, but they are undoubtedly one of the most critical. They provide the stability and strength that every building needs to stand tall. By understanding the basics of concrete footings, from their types to construction and maintenance, you're better equipped to ensure your next building project is a solid success.
And when it comes to reliable construction services in North Collins, NY, look no further than
Bri-Mic Construction, Inc. With years of experience and a commitment to excellence, we specialize in creating sturdy and long-lasting concrete footings. Whether you're a homeowner embarking on a renovation project or a budding builder working on a new construction endeavor, we have the expertise to deliver top-notch results. Contact us today at
716-337-0500, and let us be your trusted partner in building a solid foundation for your dreams. Remember, when it's about "concrete footings," we've got you covered!

