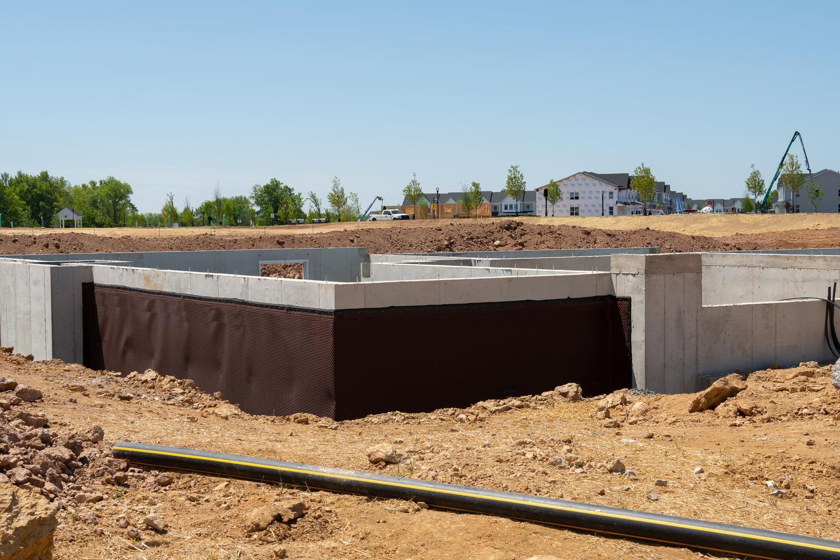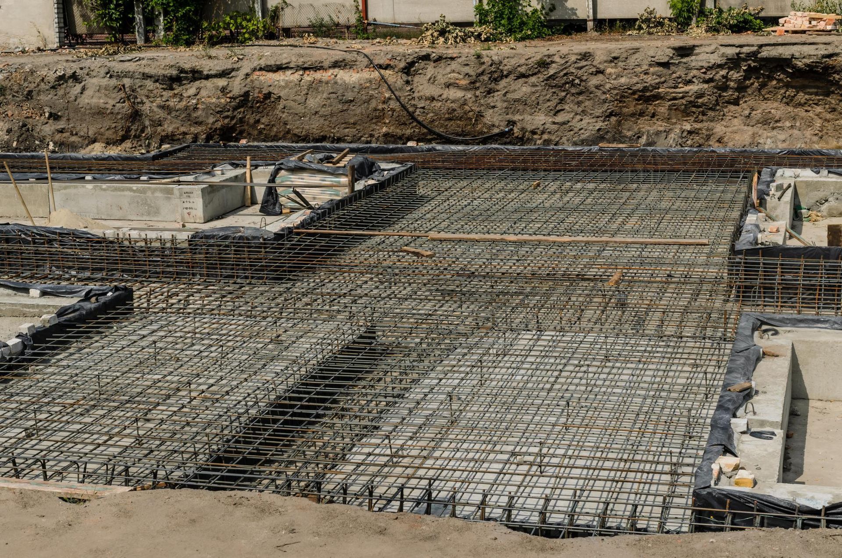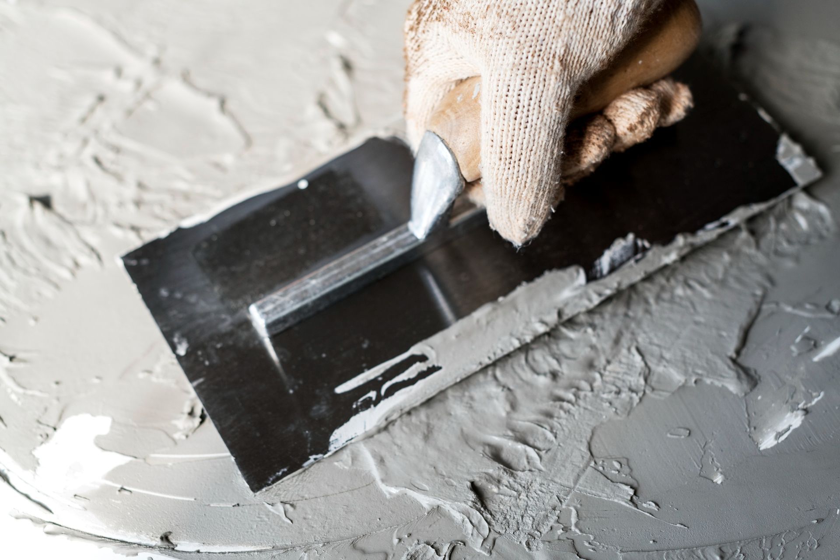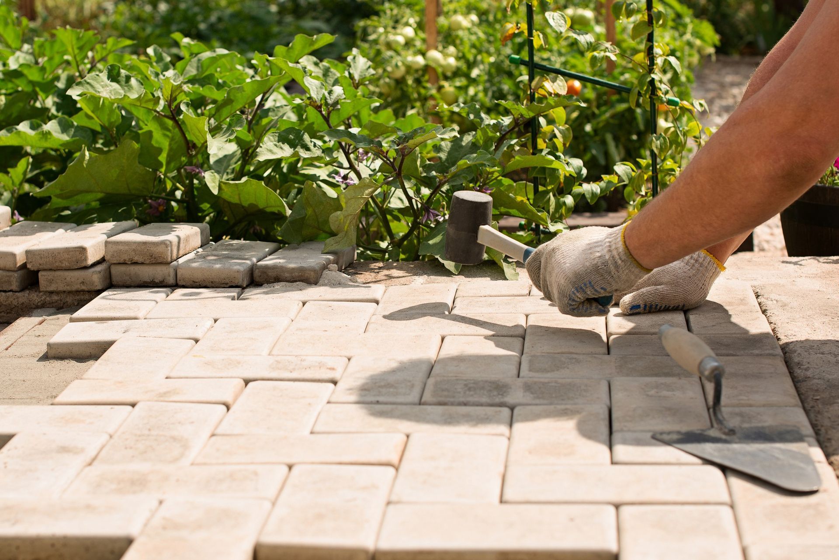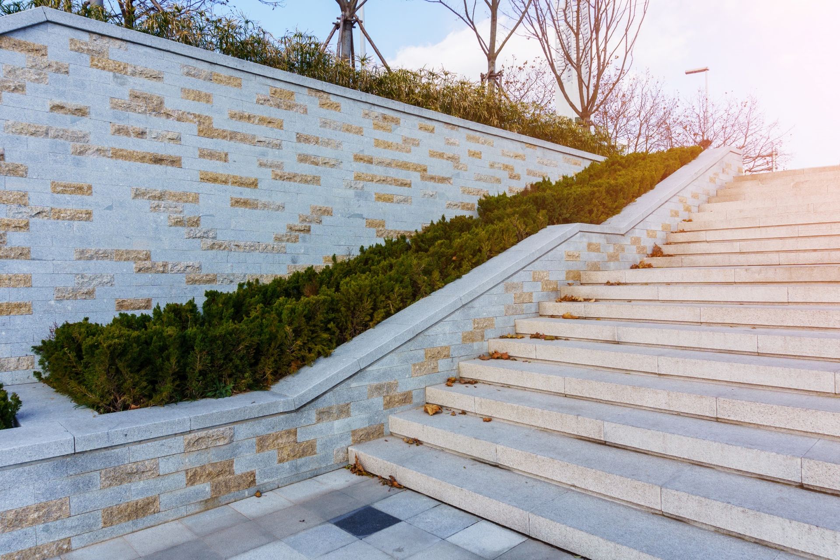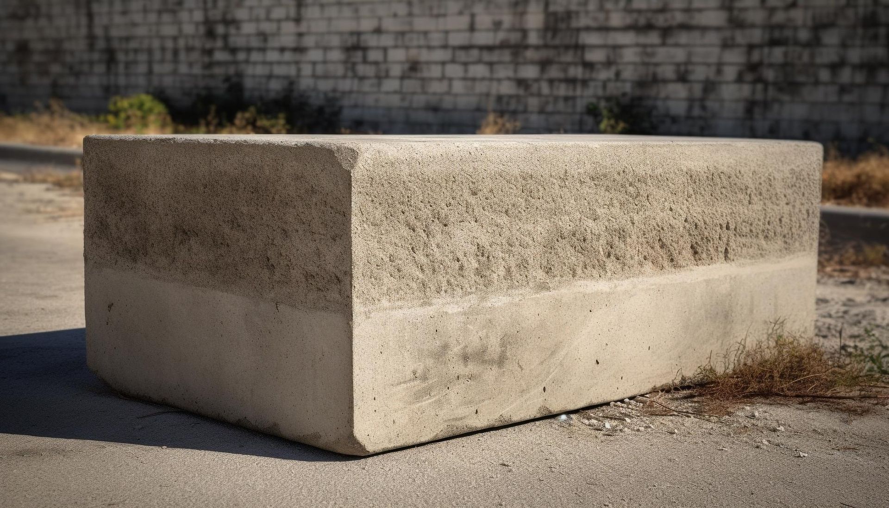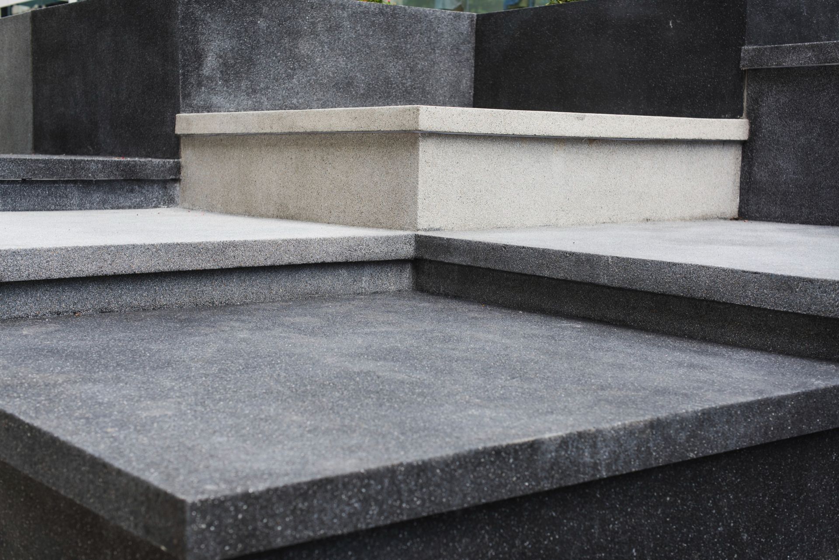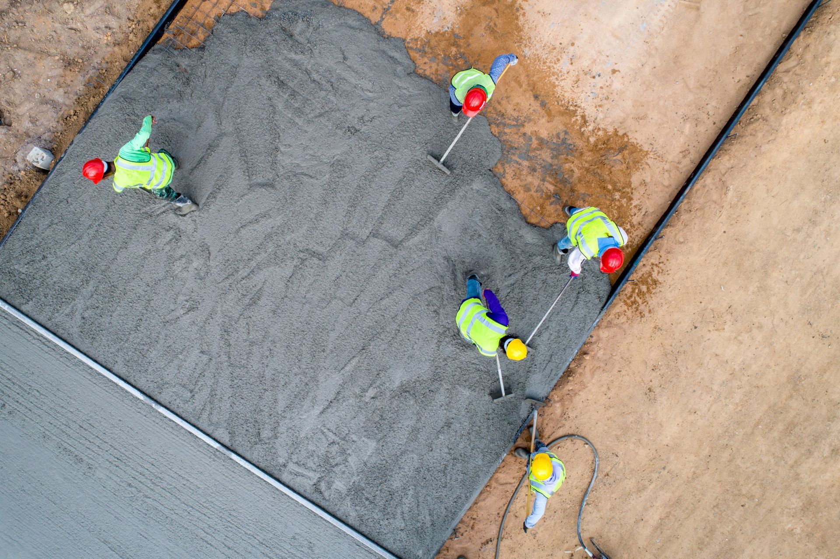Key Considerations for Choosing Types of Walls in Construction
When embarking on a construction project, one of the most critical decisions you will make concerns the types of walls in construction. This choice is far more than just a matter of aesthetics; it influences everything from the structural integrity of the building to its energy efficiency and even compliance with local building codes. In this article, we delve into the various types of walls used in construction and the key considerations you should keep in mind to make an informed choice. Whether you are a seasoned constructor or a homeowner looking to renovate, understanding the different types of walls in construction is crucial for the success of your project.
Understanding Different Types of Walls
The world of construction is diverse and complex, and so are the types of walls that form the backbone of any structure. Each type of wall serves a specific purpose and comes with its own set of characteristics.
Load-Bearing Walls: These are the workhorses in the world of construction. Load-bearing walls are robust and sturdy, designed to carry the weight of the structure above them, including the roof and upper floors. They are typically made from durable materials such as concrete, brick, or stone. In older homes, you might find load-bearing walls made of thick lumber. The positioning of these walls is crucial since they are integral to the building's structural integrity. Changing or removing a load-bearing wall requires careful planning and often, the consultation of a structural engineer.- Non-Load Bearing Walls: As the name suggests, these walls do not hold up any significant weight of the building except their own. They are primarily used as partitions to divide space within a building. Non-load bearing walls can be constructed from lighter materials like drywall or plywood. Their flexibility in placement makes them ideal for renovations or redesigns, as they can be easily moved, altered, or removed without affecting the building’s structure. This flexibility also allows for more creative freedom in interior design and layout changes.
- Retaining Walls: These walls are less about dividing space and more about holding back earth. Retaining walls are common in areas with sloped terrain, where they provide essential support to prevent soil erosion and manage water runoff. They are typically found in outdoor spaces and can be constructed from a variety of materials including concrete blocks, poured concrete, treated timbers, rocks, or boulders. Retaining walls not only serve a functional purpose but can also be aesthetically pleasing, often used to create terraced yards or garden spaces.
- Partition Walls: These are a subset of non-load bearing walls, specifically designed to divide the interior spaces of a building. They can be made from a variety of materials, including glass, wood, or metal studs with drywall. Partition walls offer great versatility as they can be easily installed, moved, or removed. This flexibility is particularly advantageous in commercial spaces, where changing needs of the business may require frequent reconfiguration of the space.
Each of these types of walls in construction plays a vital role in the overall design and functionality of a building. When planning a construction project, it's crucial to understand the differences between these wall types and choose the right one based on the specific needs of your structure.
Factors Influencing the Choice of Wall Type
Choosing the right types of walls in construction is influenced by various factors, each playing a crucial role in determining the suitability and functionality of the wall for a particular project.
- Architectural Design: The architectural style of a building is a primary factor in wall type selection. For instance, a modern minimalist design often incorporates sleek, non-load bearing walls that provide a clean and uncluttered look. These walls can be made of light materials and offer flexibility in terms of interior layout. In contrast, traditional or classic architectures might require the strength and stability of load-bearing walls, often made from bricks or stones, to complement their design and structural needs. These walls are not just functional but also contribute to the aesthetic appeal of the building.
- Material Availability and Cost: The choice of wall type is heavily influenced by the availability and cost of materials. In regions where certain materials are abundant, such as brick or stone, it may be more cost-effective to use these in construction. However, in areas where these materials are scarce or expensive, alternatives like concrete or prefabricated panels might be more viable. The budget of the project also plays a significant role; while some materials may offer superior quality and durability, their higher cost might not align with the project's budget constraints.
- Climate and Environmental Considerations: The local climate is a critical factor in selecting wall types. In areas with extreme weather conditions, such as high humidity, heavy rainfall, or severe cold, the material and type of wall must be capable of withstanding these conditions. For example, insulated walls or those with moisture-resistant materials might be necessary in damp climates, while in earthquake-prone areas, flexible and shock-absorbent wall materials are preferred.
- Building Codes and Regulations: Compliance with local building codes and regulations is a non-negotiable factor in the choice of wall type. These regulations dictate certain standards for construction, including wall materials, thickness, height, and fire resistance. Ensuring that the chosen wall type adheres to these regulations is essential for the safety of the building's occupants and for legal compliance.
- Functional Requirements: The intended use of the building significantly influences the choice of wall type. For residential buildings, comfort, privacy, and energy efficiency might be the primary considerations, leading to the choice of insulated or sound-proof walls. In contrast, commercial buildings might prioritize durability and fire resistance.
- Aesthetic Preferences: Last but not least, aesthetic preferences play a substantial role. The visual appeal of a building is often a reflection of the owner’s or architect’s vision. The choice of wall type, along with its material and finish, can dramatically alter the building's appearance and ambiance.
The selection of the appropriate types of walls in construction is a multifaceted decision that involves balancing architectural design, material costs, environmental factors, regulatory compliance, functional needs, and aesthetic preferences. A thoughtful consideration of these factors ensures not only the structural integrity and functionality of the building but also its aesthetic harmony with the surrounding environment.
Conclusion
In the dynamic field of construction, choosing the right types of walls is pivotal for any project's success. As we have explored, this decision is influenced by a range of factors, from the architectural design and material costs to environmental considerations and local regulations. The right choice ensures not only the structural integrity and functionality of a building but also contributes to its aesthetic appeal and energy efficiency.
At
Bri-Mic Construction, Inc., we understand the intricacies involved in making these crucial decisions. Based in North Collins, NY, we pride ourselves on being a leading provider of construction services, adept at navigating the complexities of various types of walls in construction. Our team of experts is committed to delivering top-notch quality and tailored solutions that meet your specific needs and preferences.
Whether you're embarking on a new construction project or planning a renovation, we at Bri-Mic Construction, Inc. are here to guide you every step of the way. We combine our extensive knowledge, experience, and a keen eye for detail to ensure your project not only meets but exceeds expectations. Our commitment to excellence and customer satisfaction has made us a preferred choice in the region.
For any inquiries or to discuss your next construction project, feel free to reach out to us at 716-337-0500. Let us bring your vision to life with our expertise and dedication to excellence.
While the choice of wall types in construction might seem daunting, with the right guidance and expertise, it can be a smooth and rewarding process. Remember, the walls you choose are the foundation upon which your entire project rests, so choose wisely and don't hesitate to seek expert advice.

